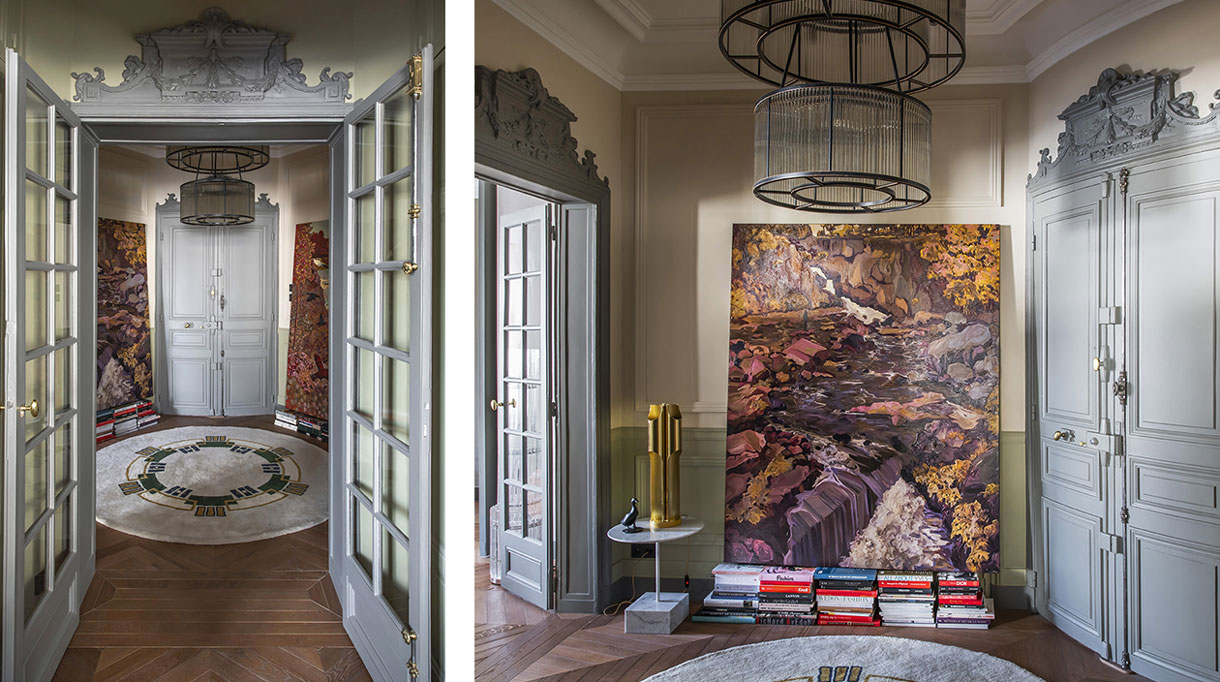The magazine Signatures Singulières had the privilege to meet with a passionate interior designer, Sébastien Caron, who has just renovated an exceptional apartment. The site is historic since this apartment occupies the former “Grands Magasins de La Paix” in the Opera district. In honor of Emile Zola whose novel was inspired by the Grands Magasins, Sébastien Caron naturally named his project “Au bonheur des Dames”.
Above left: Sébastien Caron, interior designer. Right: “Riverside” sofa by Donghia at Rubelli. “Raw” carpet edited by Tai Ping. Design by Noé Duchaufour-Lawrance. Coffee table “Soleil” by Roger Capron at Gallery Deprez-Breheret by Harold Mollet. Pink sandstone sculpture “Comme une onde” by Kathy Levavasseur at Murs Blancs.


Sébastien Caron, a born artist
A graduate in interior architecture and design from the Institut Supérieur des Arts Appliqués, Sébastian Caron is a great connoisseur of French Decorative Arts. What does he like above all? Dramatizing places to create new spaces that reflect his clients’image and personality. Sébastien Caron explains: “I enjoy playing with codes and trends, I can perceive in the blend of styles, an infinite source of elegant and timeless creativity”.



Parquet, fireplace and molding
Although Sébastien Caron pays increased attention to the personality of his clients, the architectural structure of the projects is not to be neglected! Like no one else, he knows how to remark the hidden potential of a place. He was the one who “chased” this outstanding apartment for clients, friends of friends, living in Hong Kong.
The brilliant couple, both working in finance and from art families, was looking for a family gathering place. In fact, their three grown children live in different countries therefore a common pied à terre had to be found. Paris and interior designer Sébastien Caron was their choice. Sébastian Caron’s thought: “Out of respect for the history of the site, I preserved the moldings and arranged mirrors in the upper part of the partitions. The result is astonishing thanks to the friezes that run from room to room, bringing more subtlety to the project.”

A major challenge
The apartment, at first glance out-fashioned, was historically composed of three large rooms of 50 m² which had been partitioned according to the needs of its successive occupants. The project consisted of transforming radically the apartment plan to create a family space with a master bedroom and three bedrooms.

Hidden treasures
The demolition of the false ceilings revealed cherubs and moldings typical of the Second Empire style. Similarly, beneath the old parquet flooring were hidden an old boot and an invitation to a costume ball at a cabaret at the end of the 19th century.

Respecting the splendid Second Empire period
Signatures Singulières is glad to bring this glorious and forgotten past to life and allow you to discover it! And this was made possible thanks to the design and decoration talents of Sébastien Caron. Because the whole challenge was to preserve the architectural and historical authenticity of the apartment. The interior architect has perfectly combined wonderful decorative elements with a new distribution of the rooms and a contemporary layout. Modern partitions and high doors have restructured the apartment. The mirrors at the top of the walls give the illusion that the ceilings continue from room to room without interruption. To restore the authenticity of the space, all the moldings and friezes have been restored or even reproduced when they were destroyed. Each place is unique, each client is different. Once and again, Sébastien Caron tells us here, a truly beautiful story.



©Xavier Béjot
Caron & Associés
14 avenue de l’Opéra
75001 Paris
Tél. +33 (0)1 88 33 86 70
www.caronassocies.com



